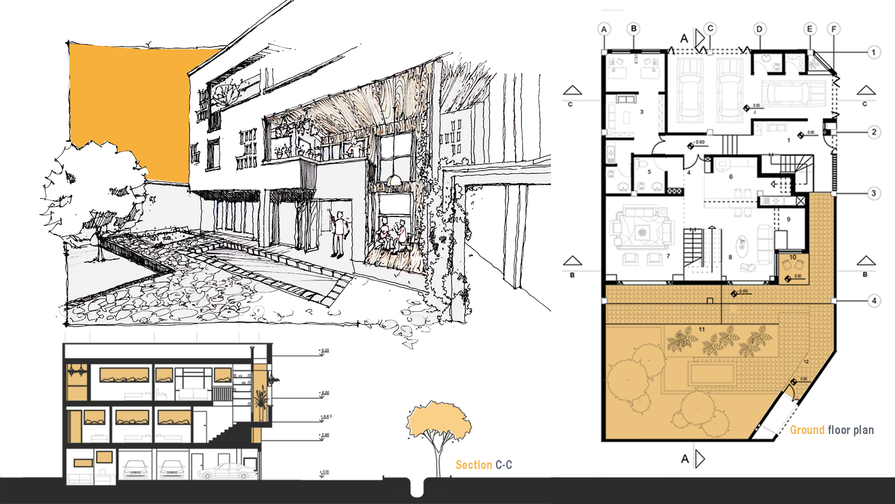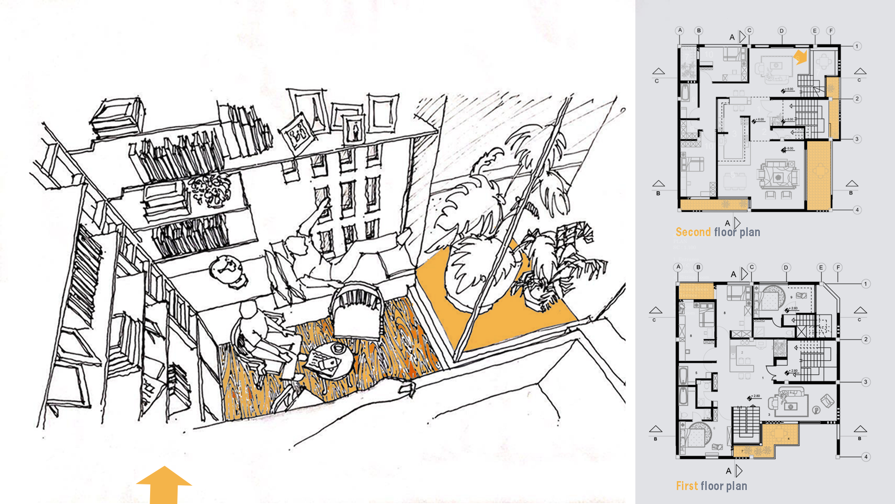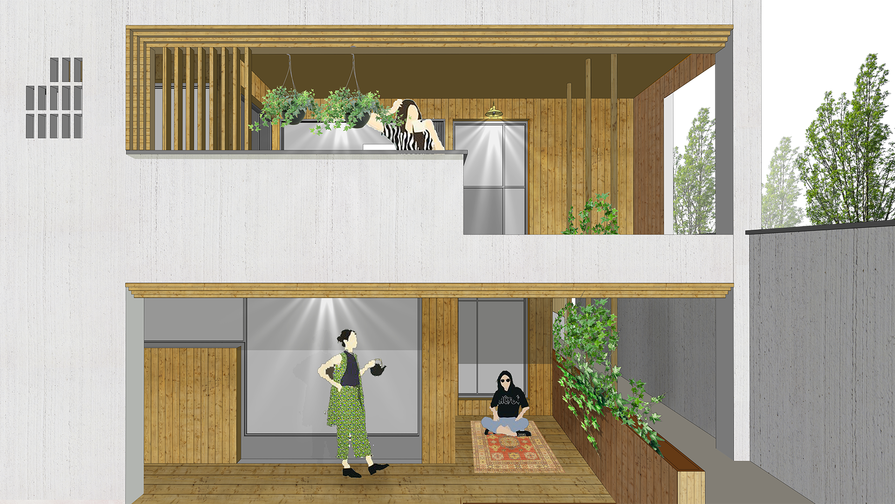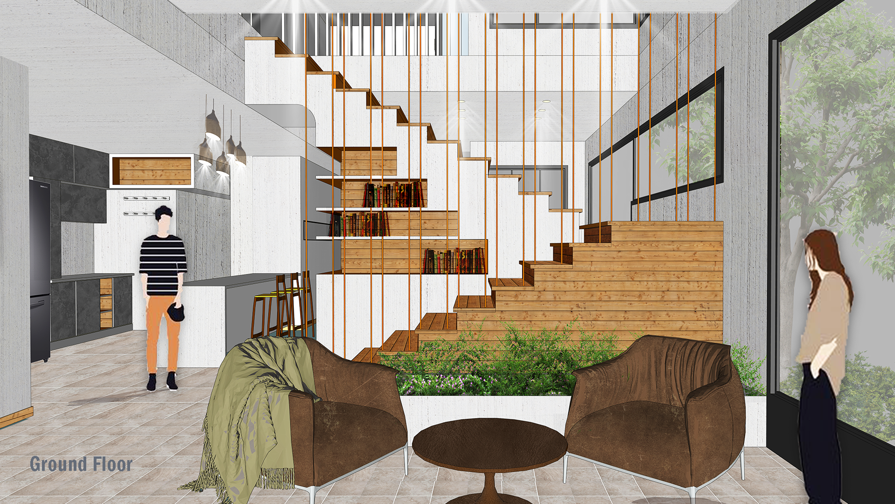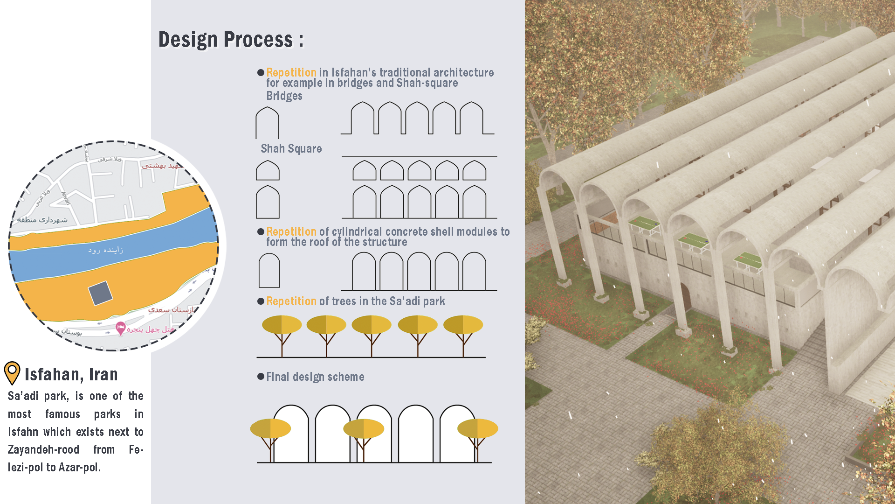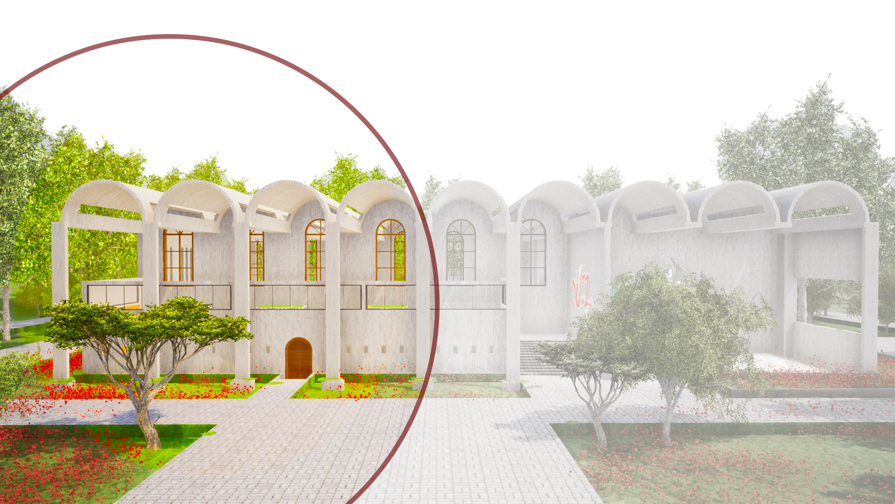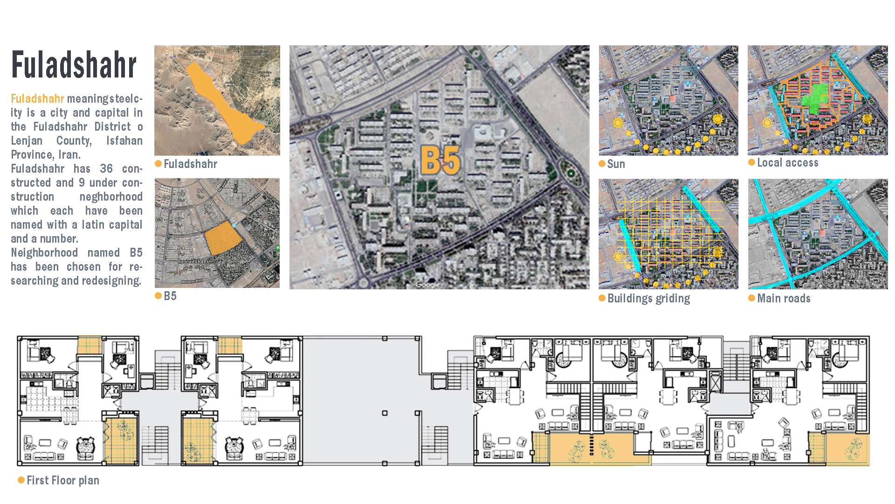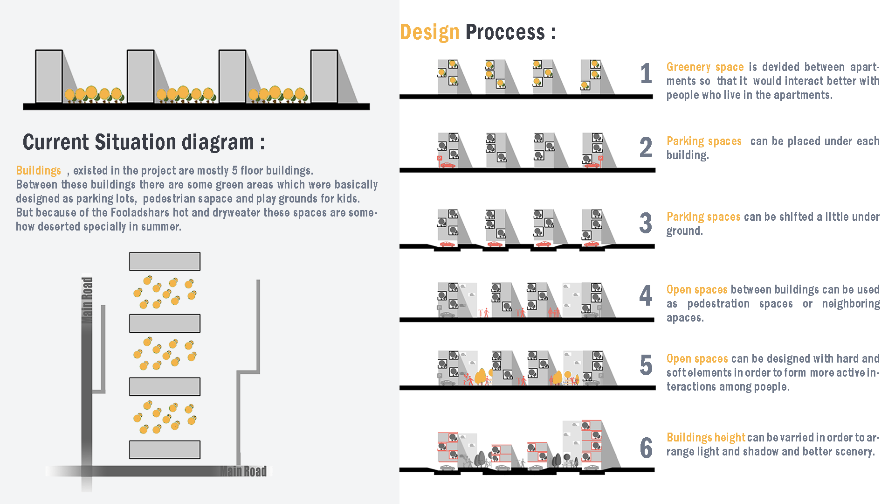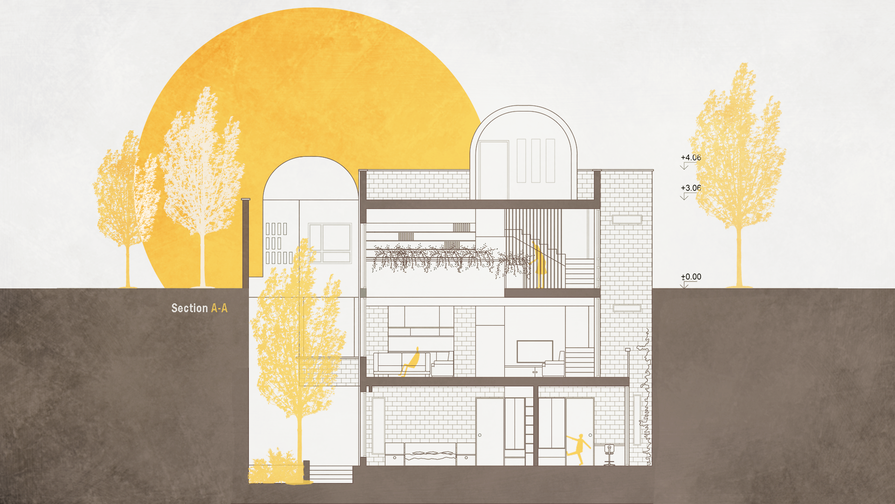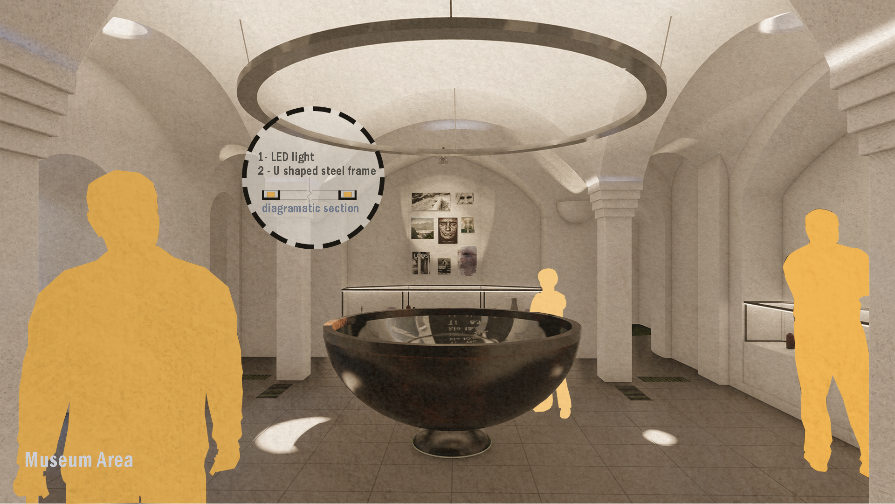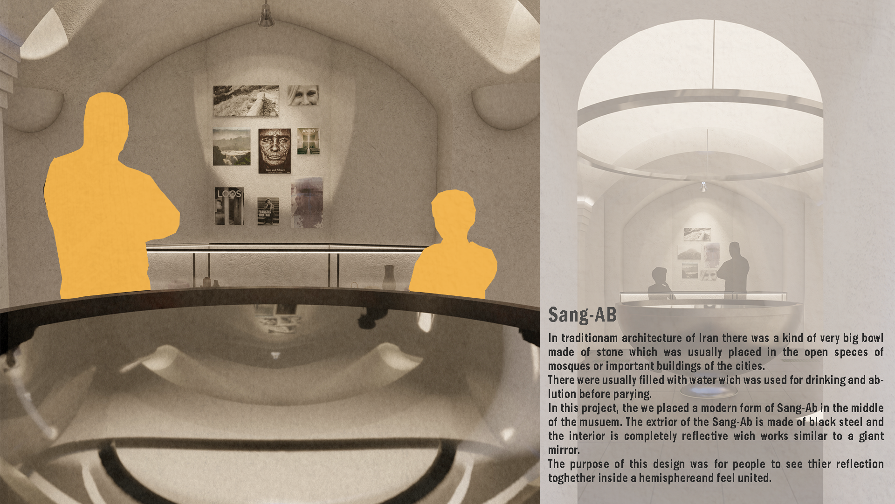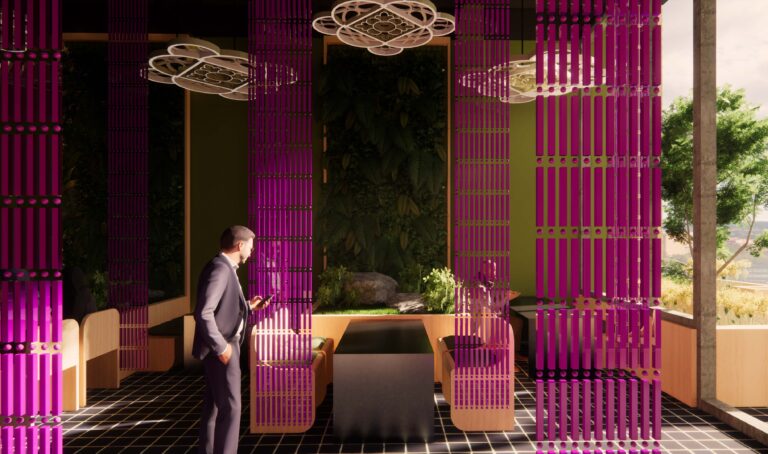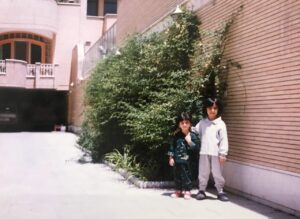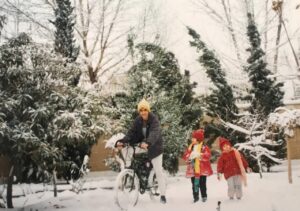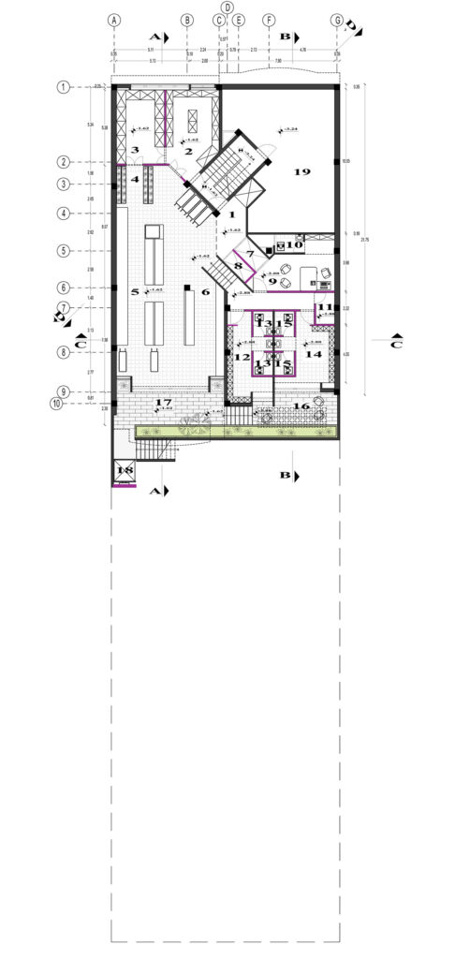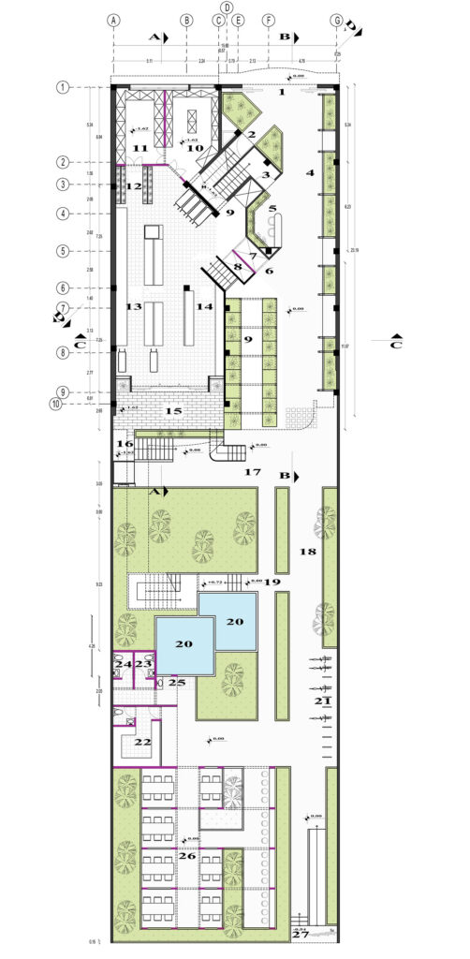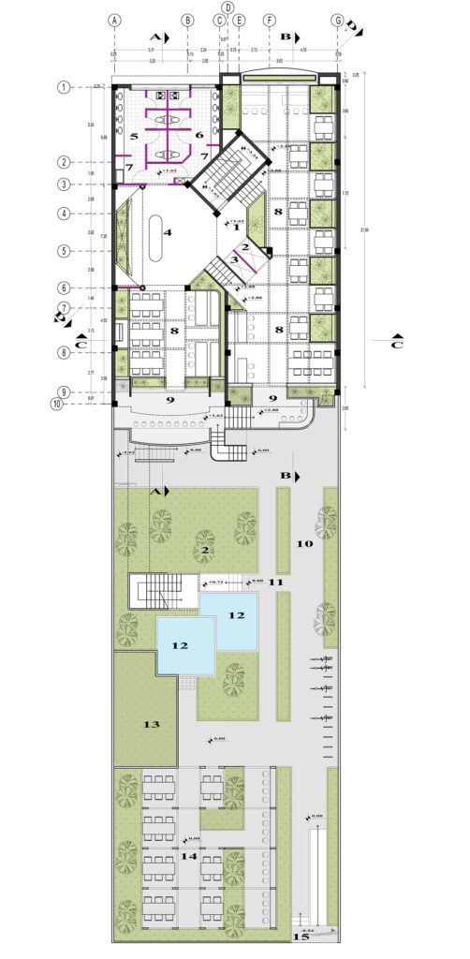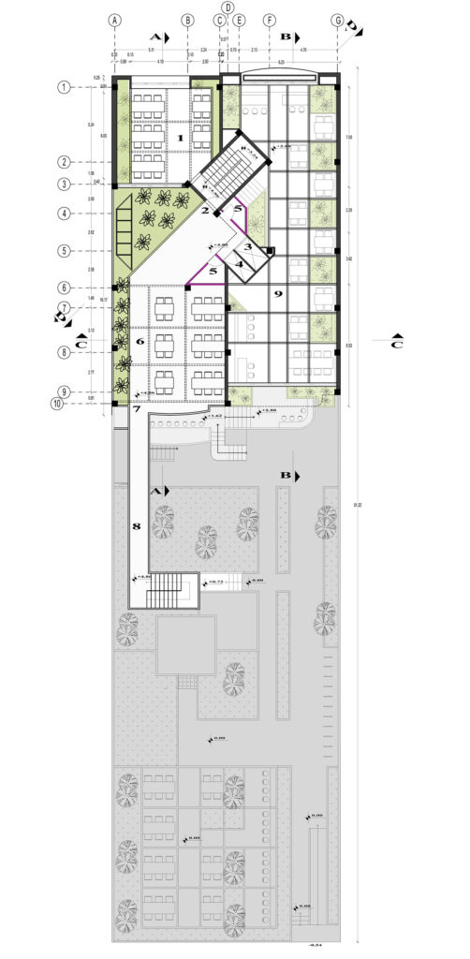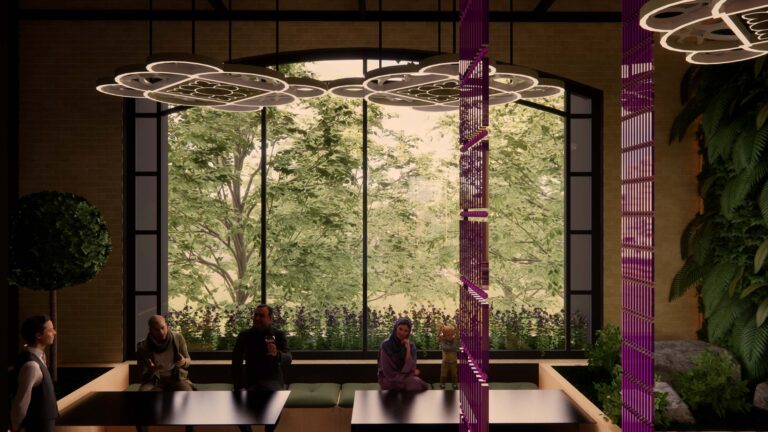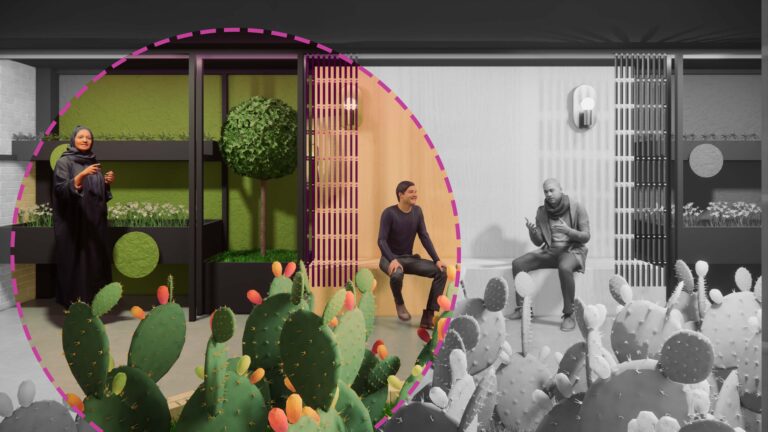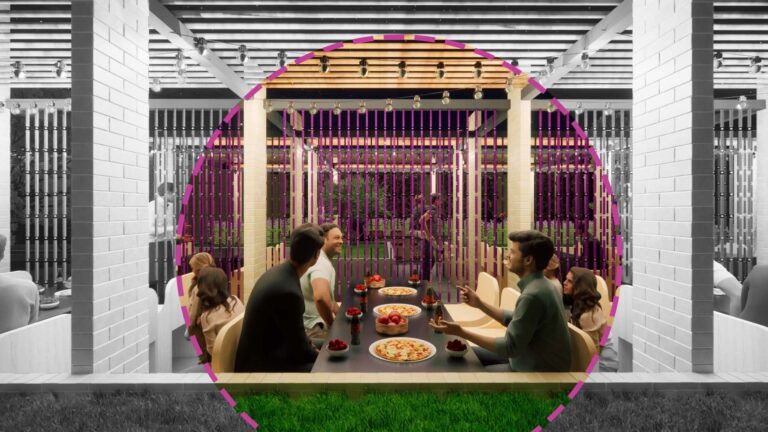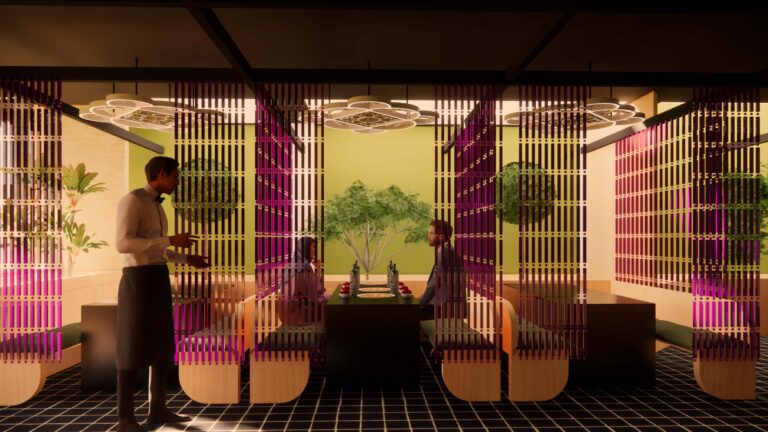Fall of 2016-2017: Toranj House
Tutor: Dr. Behrouz Shahbazi
The task was to design a 3-floor house for an imaginary family in the city Esfahan.
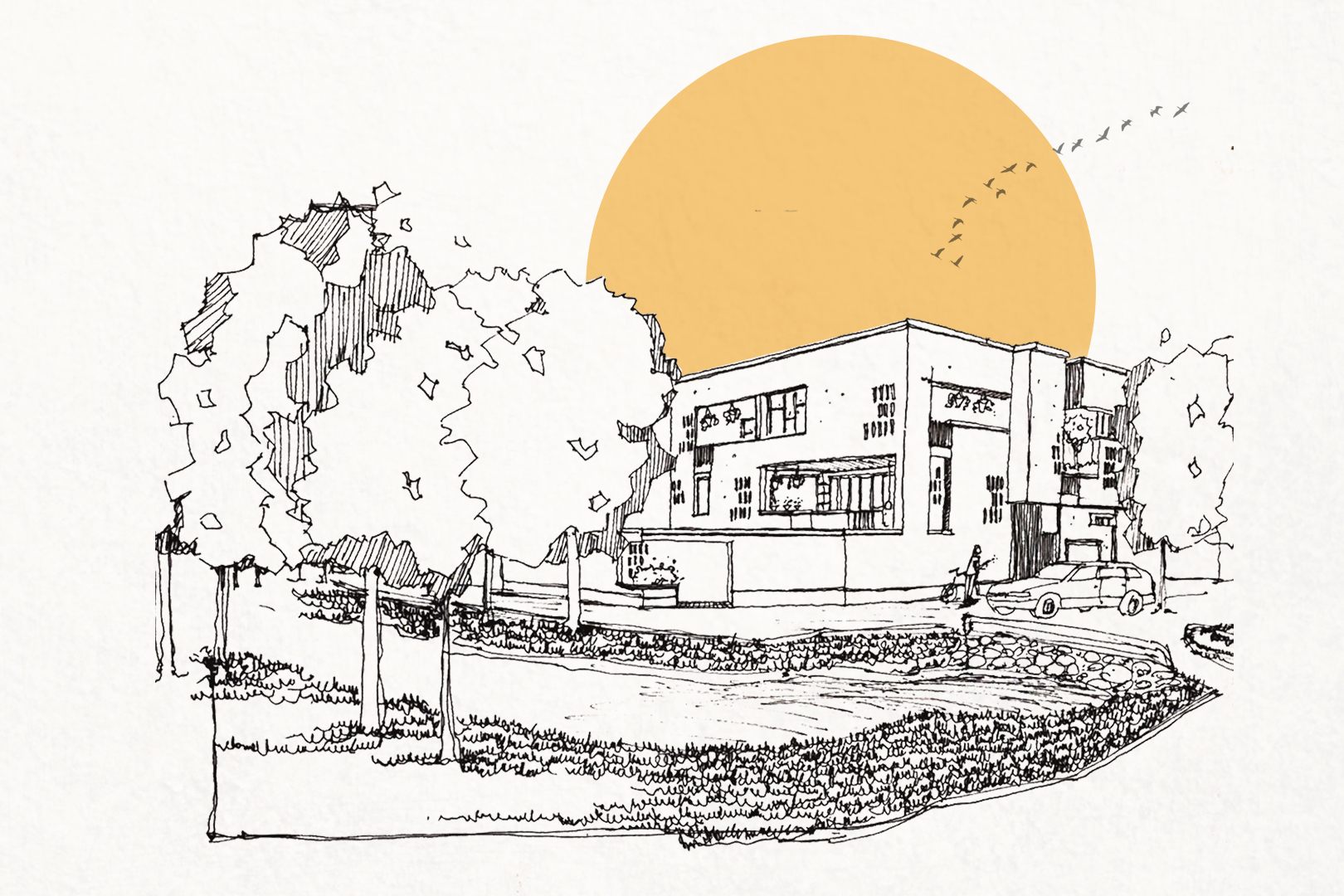
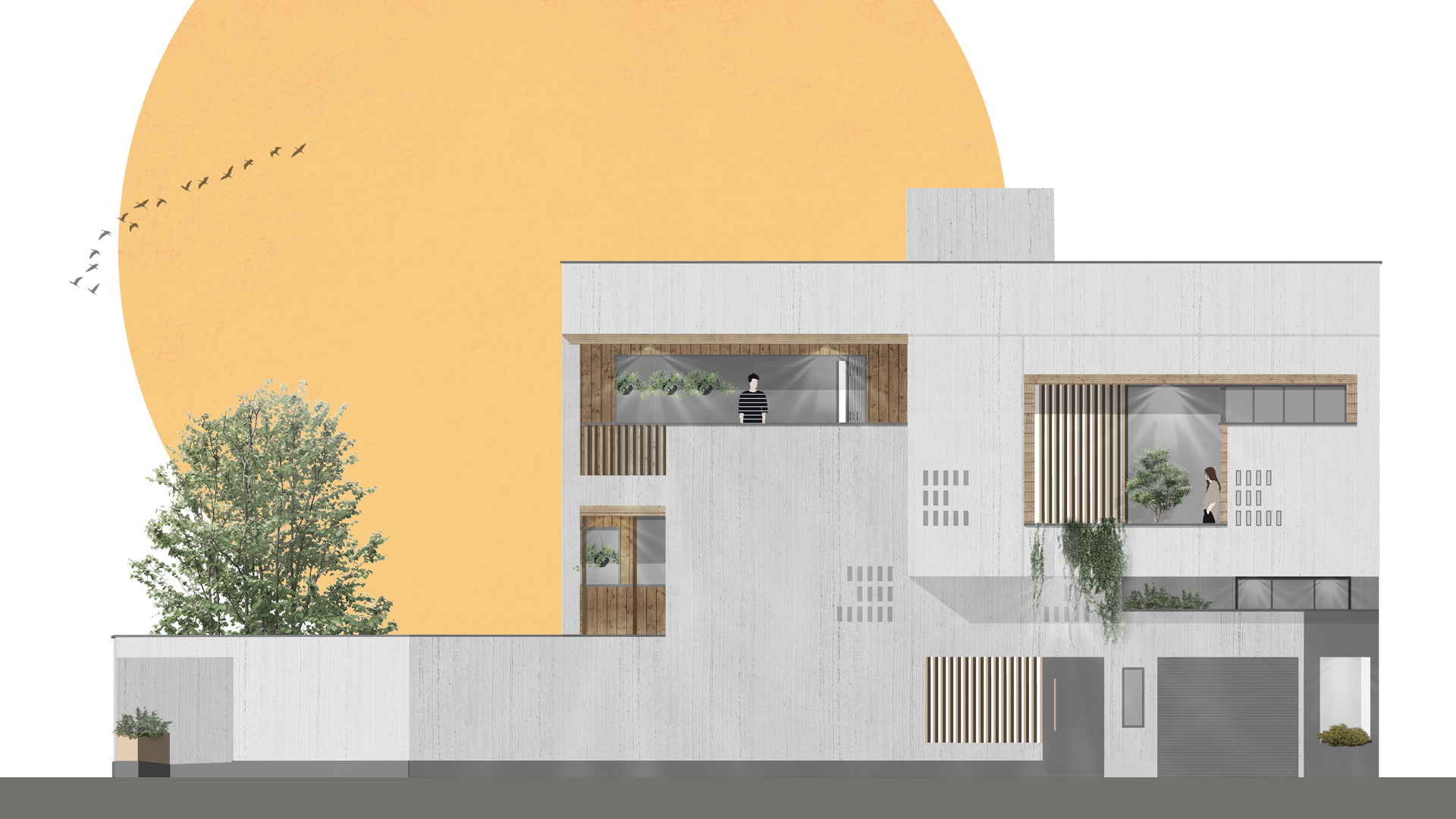
2016-2017, Semester 6: Sport center
Tutors: Dr. Farzian, Dr. Gharibpour
The task was to design a sports center in Sa’adi park, one of the most famous parks in Esfahan.
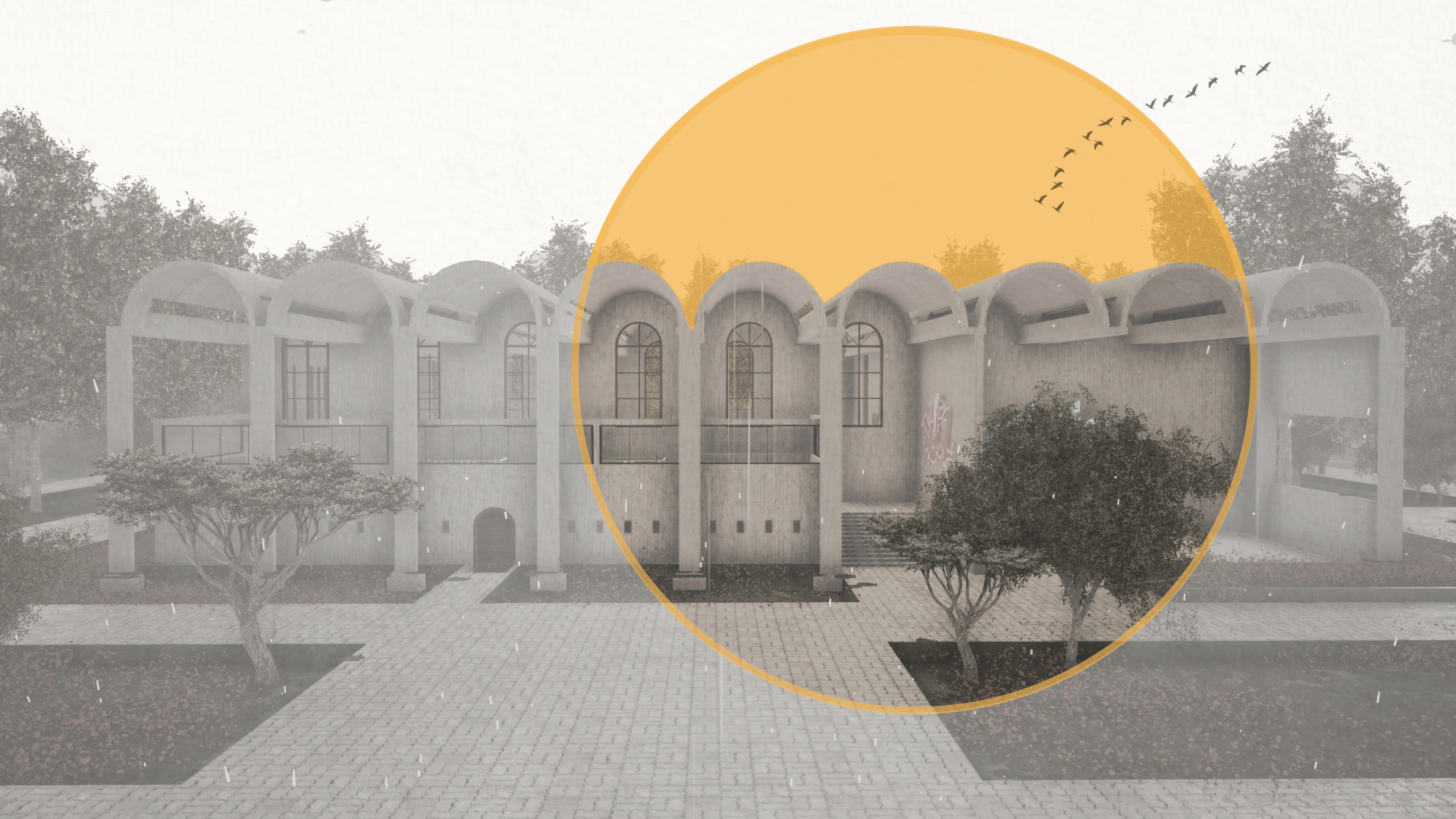

2017-2018, Semester 8: Fuladshahr Residential Complex
Tutor: Dr.Behrouz Shahbazi
Design Group: Erfan Shafiee, Keyvan Motamedi, Shirin Zonoubi, Shamim Nourbakhsh Jafari Dehkordi
The task was to redesign a part of a residential area in Fuladshahr in Iran.
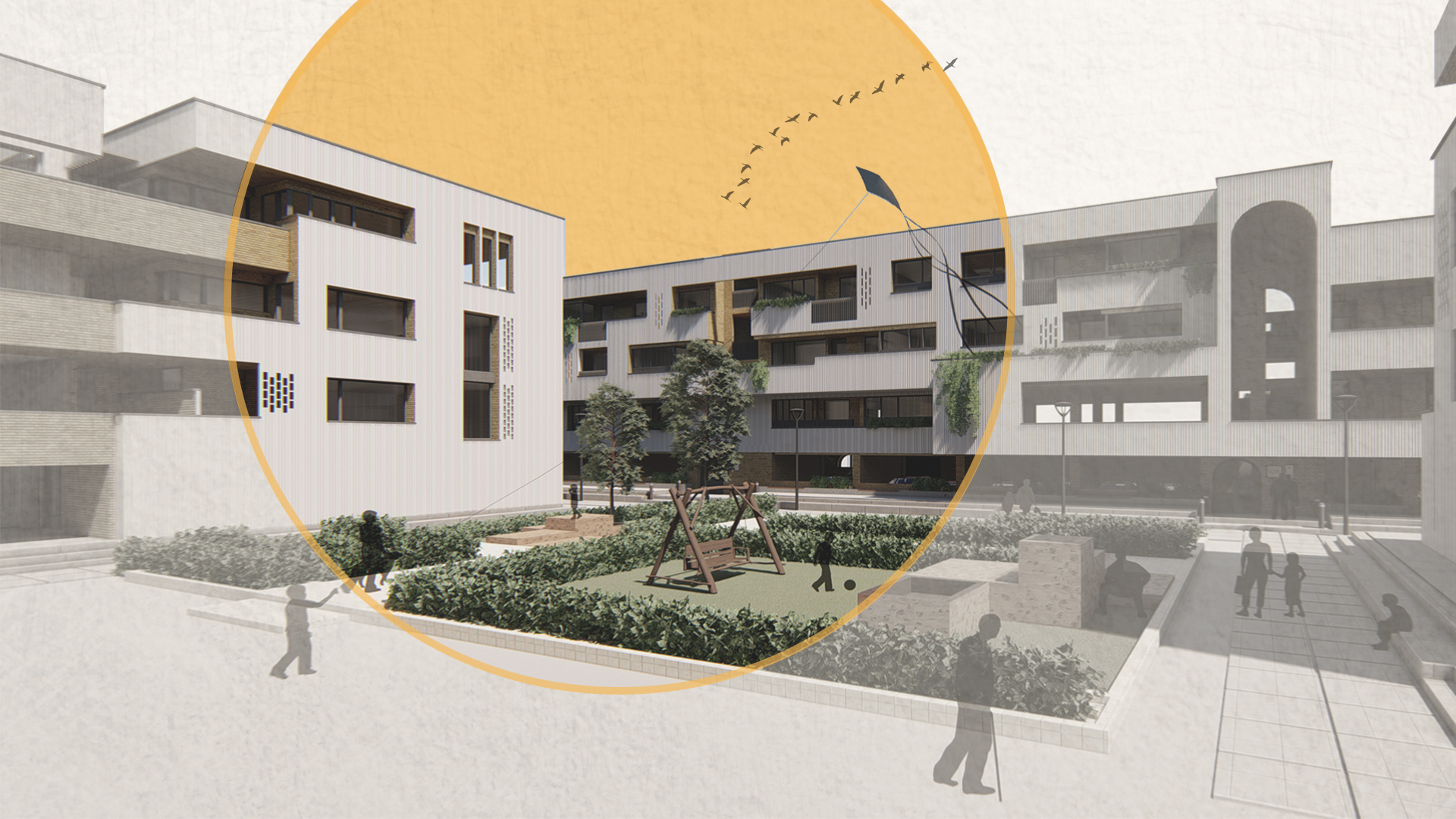
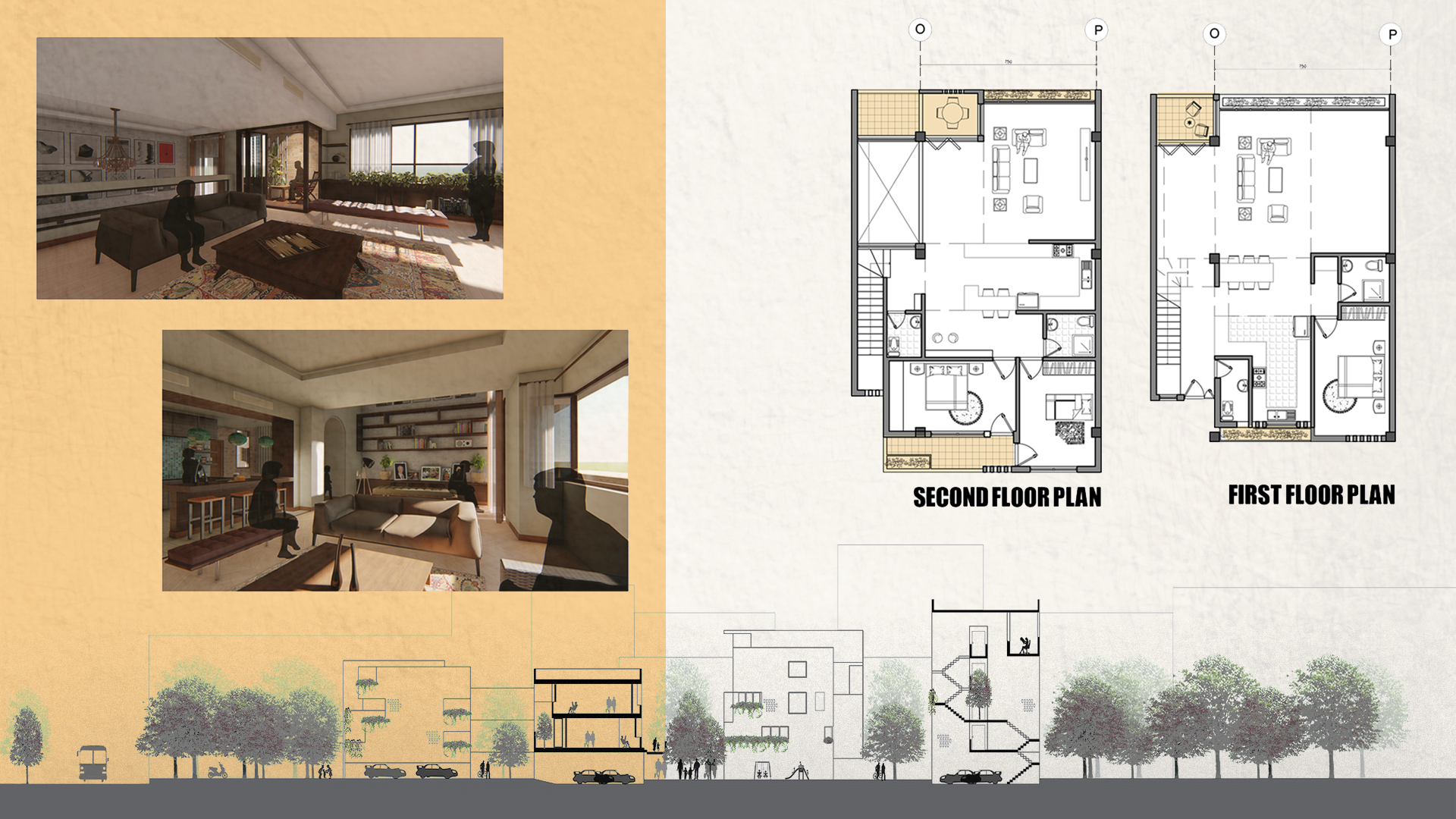
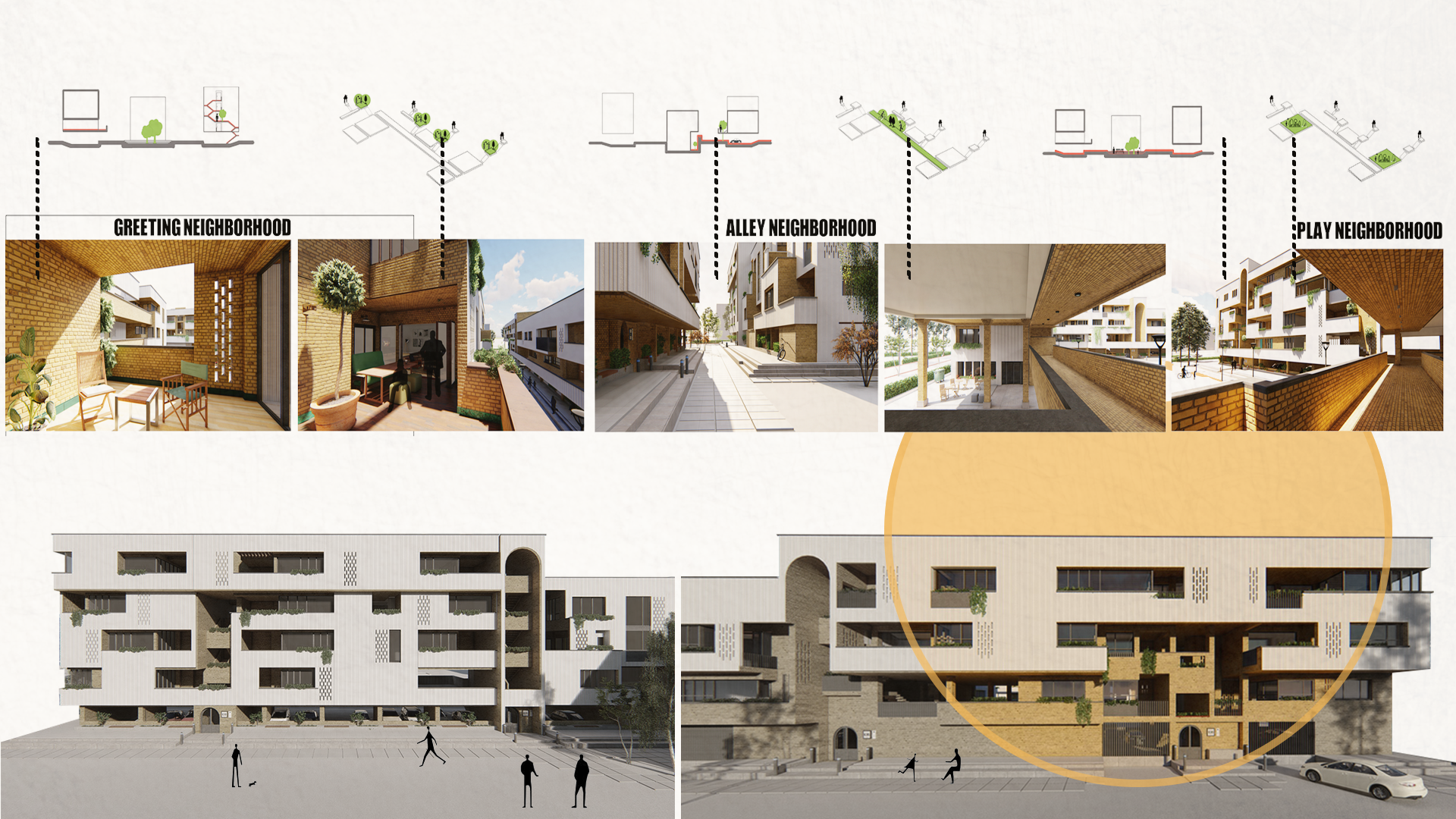
2019-2020, Master’s degree, Semester 2: A Circular House in Sistan City
Tutor: Dr.Gharibpour
The task was to design a house in a circular shape in the Sistan city of Iran. Sistan is considered a city with a warm and dry climate.
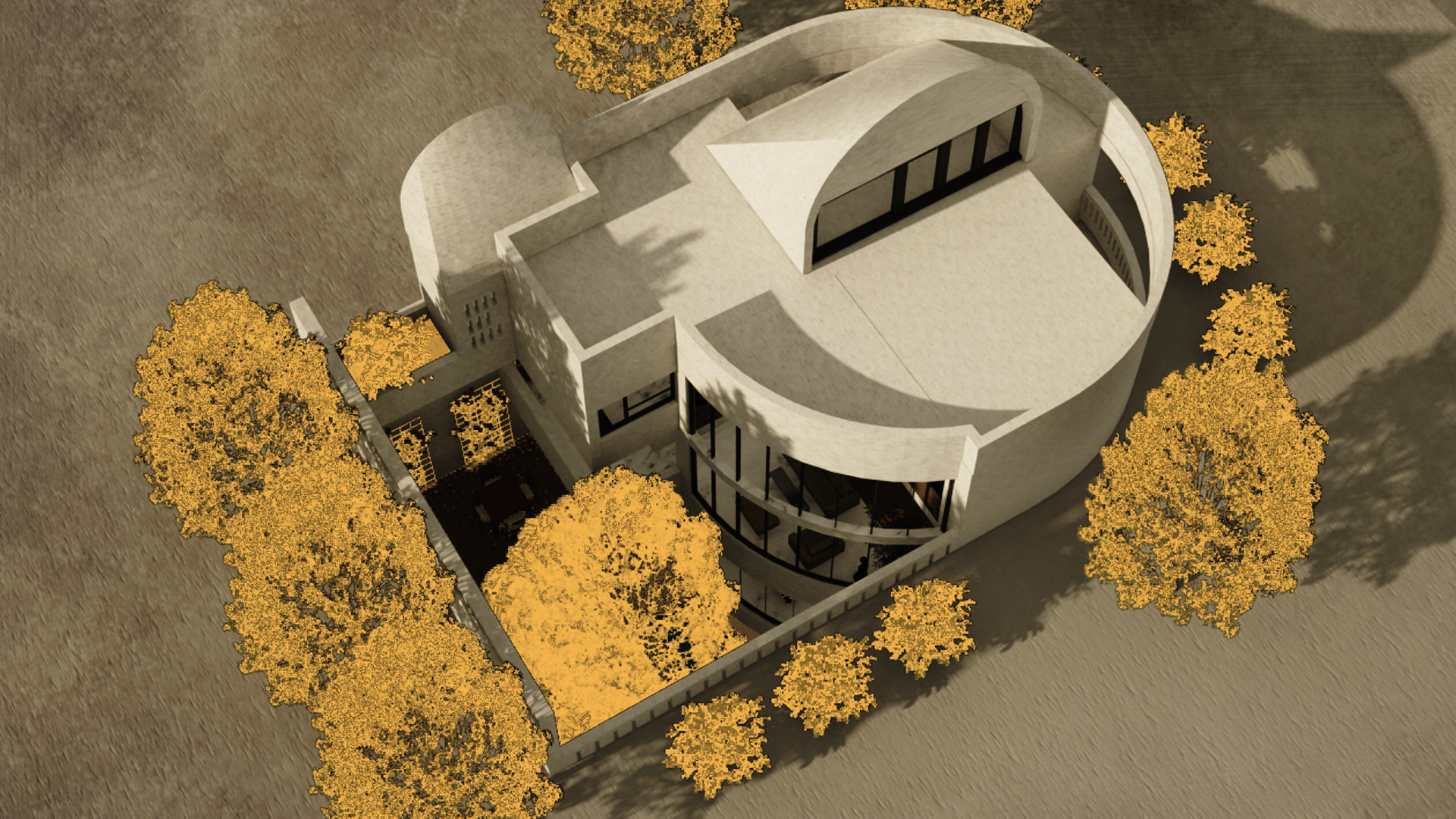
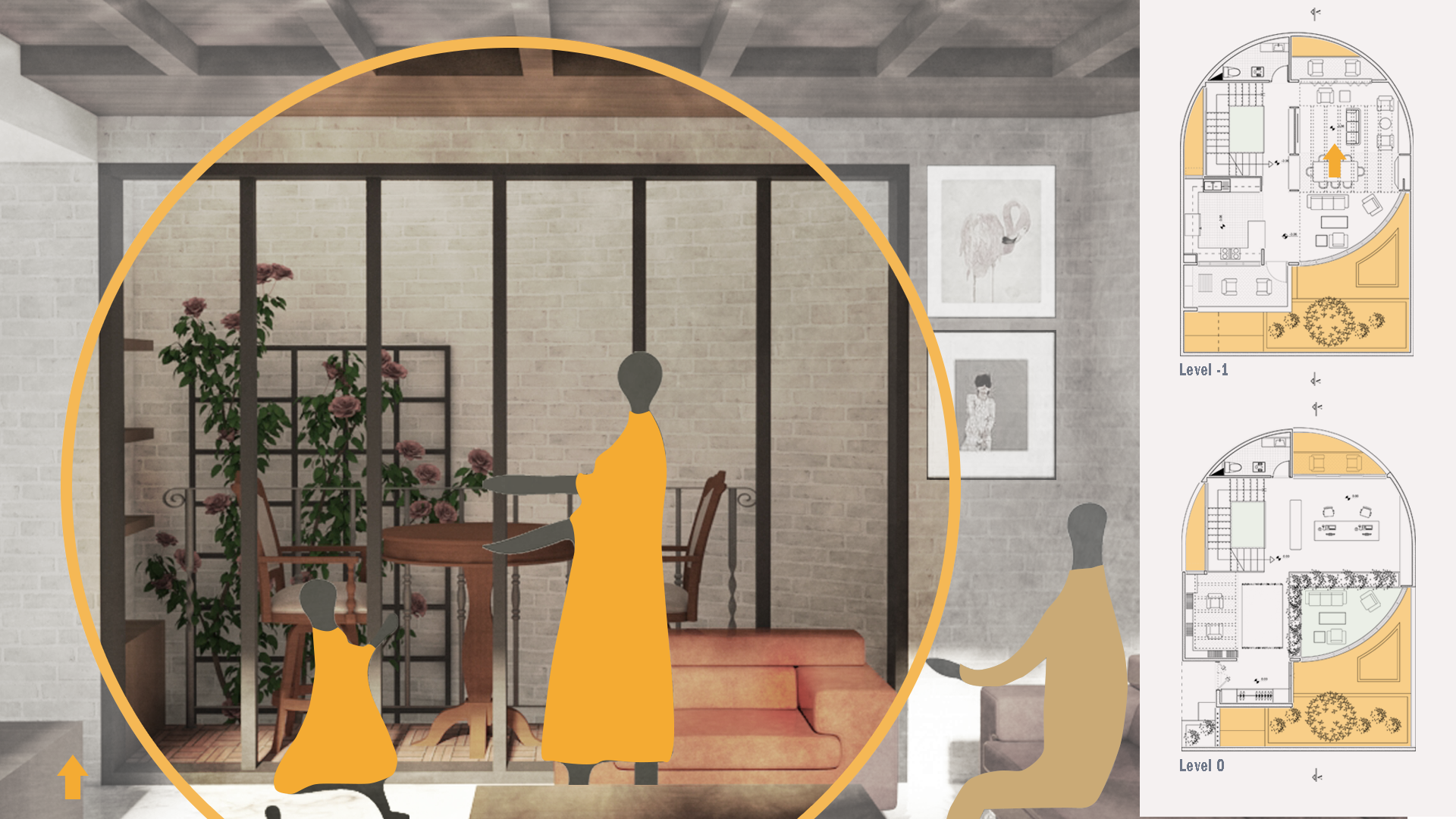
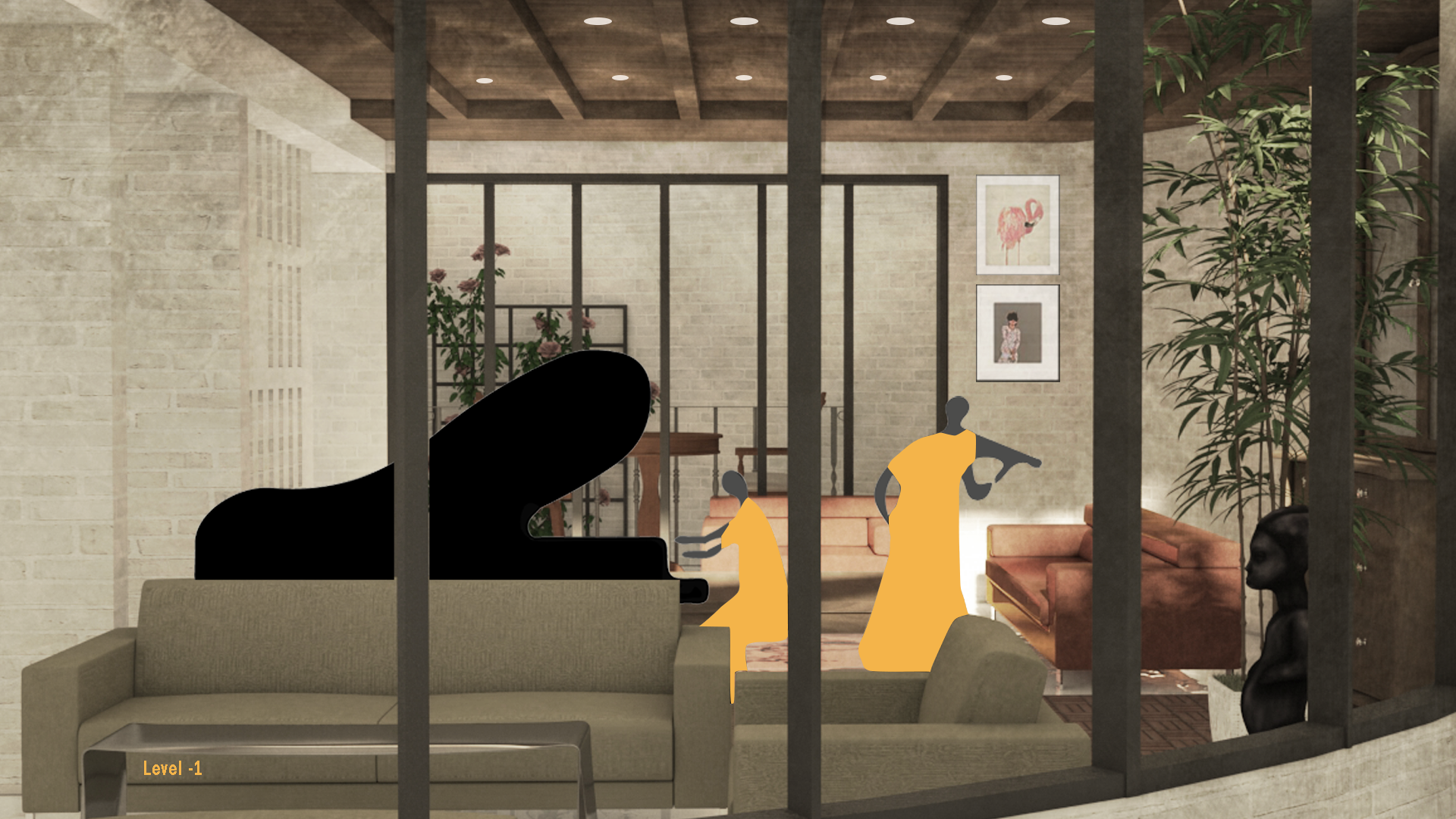
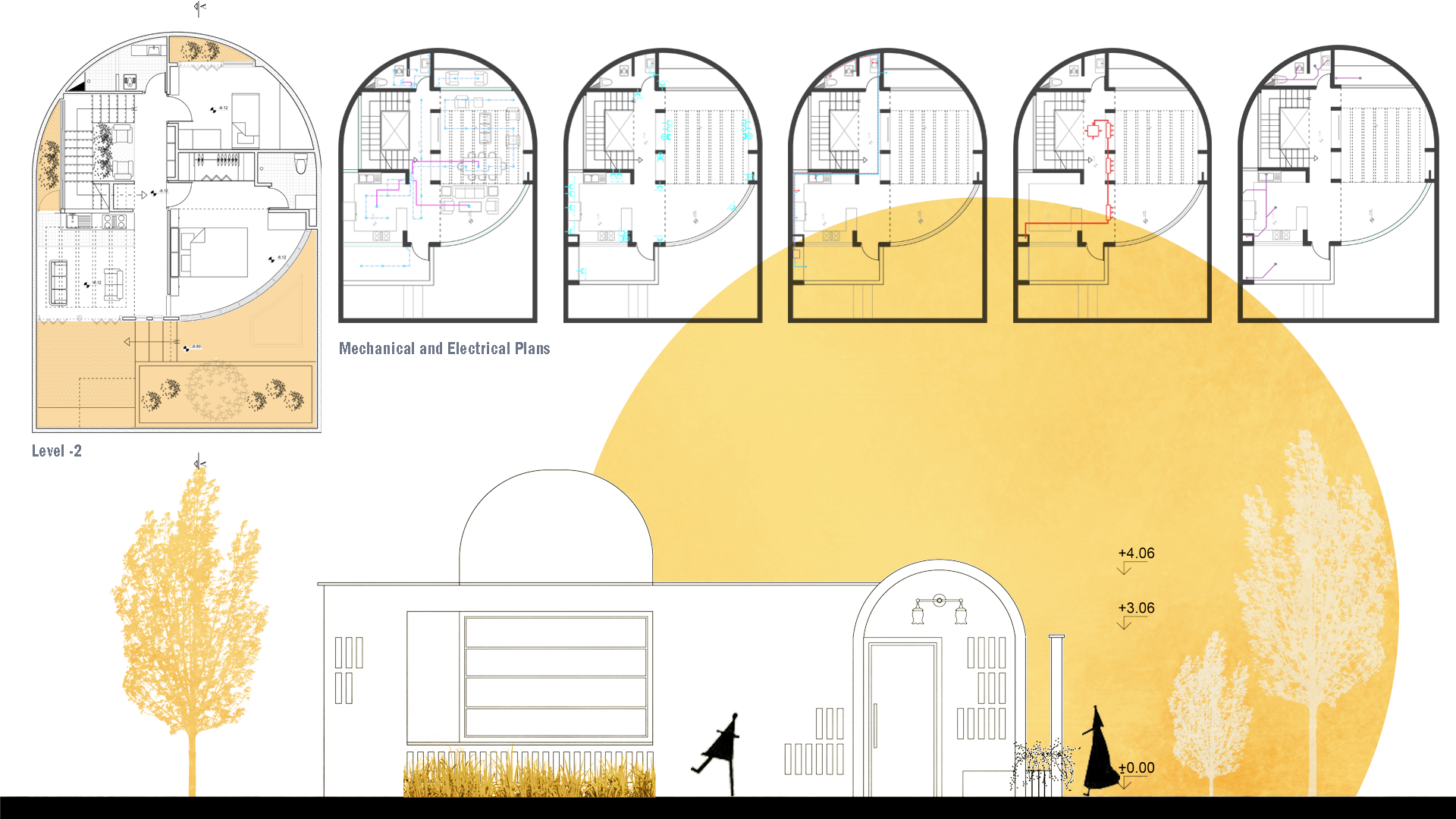
2020-2021, Master’s degree, Semester 3: Adaptive Reuse
Tutor: Dr.Elham Andaroudi, Dr. Yavari
Design Group: Sara Azampanah, Shamim Nourbakhsh Jafari Dehkordi
The task was to choose a historic building and give the space another purpose, different from its previous function. Our group decided on a historic bath in a Jewish neighborhood, which has not been used for many years, in Esfahan, Iran. Our proposed function was to reuse this space as a museum and restaurant designed based on Jewish culture.
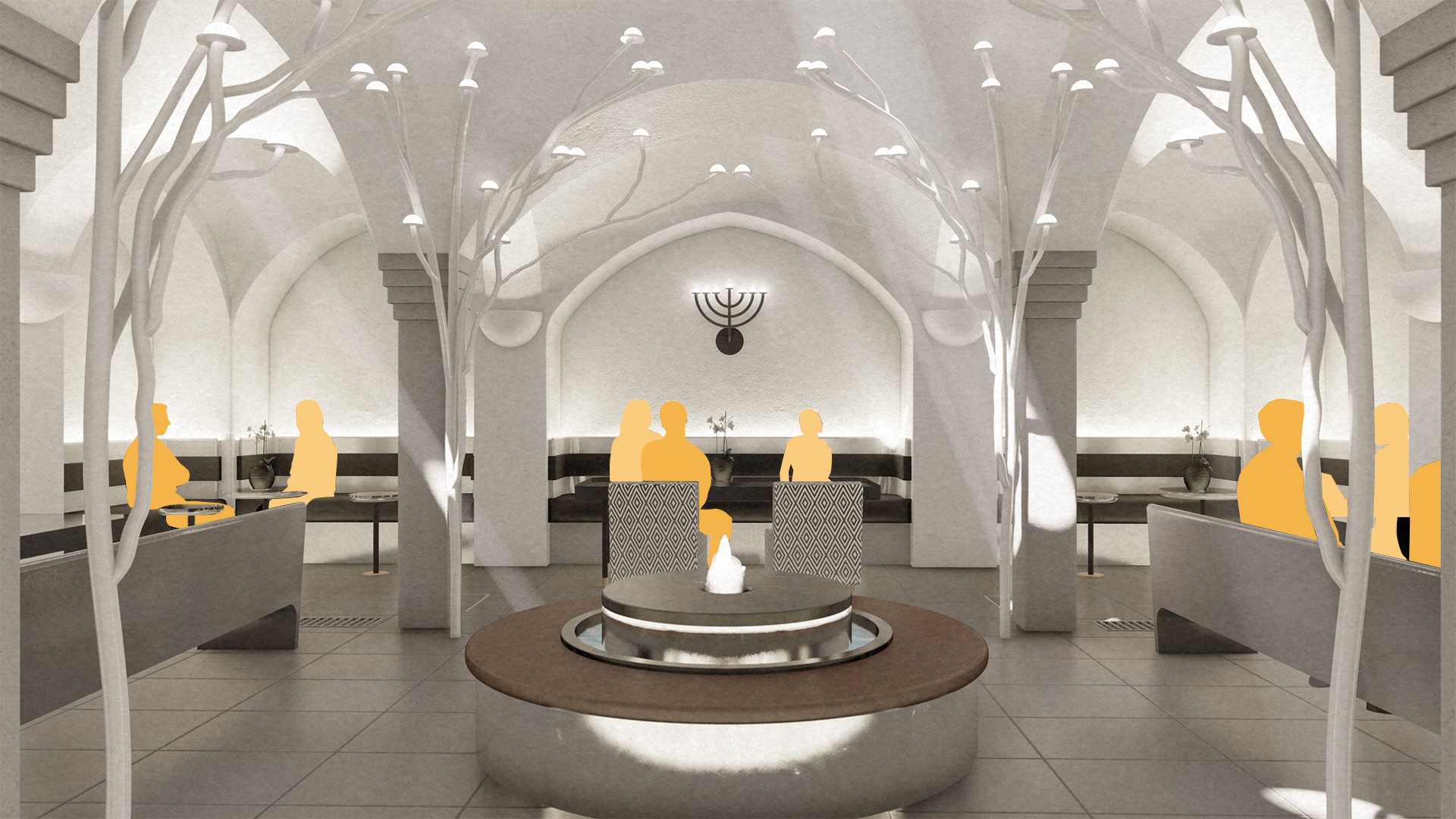
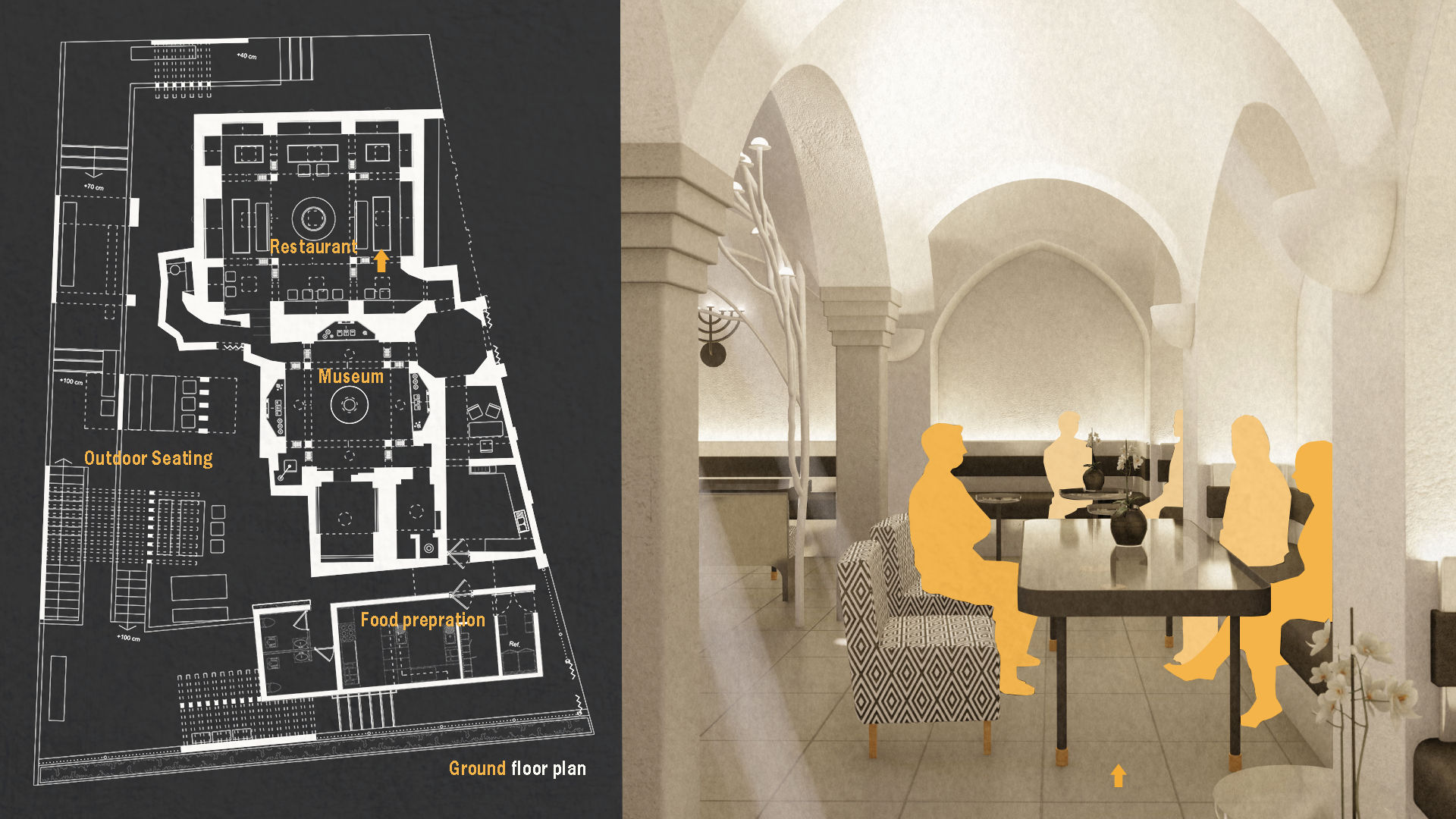
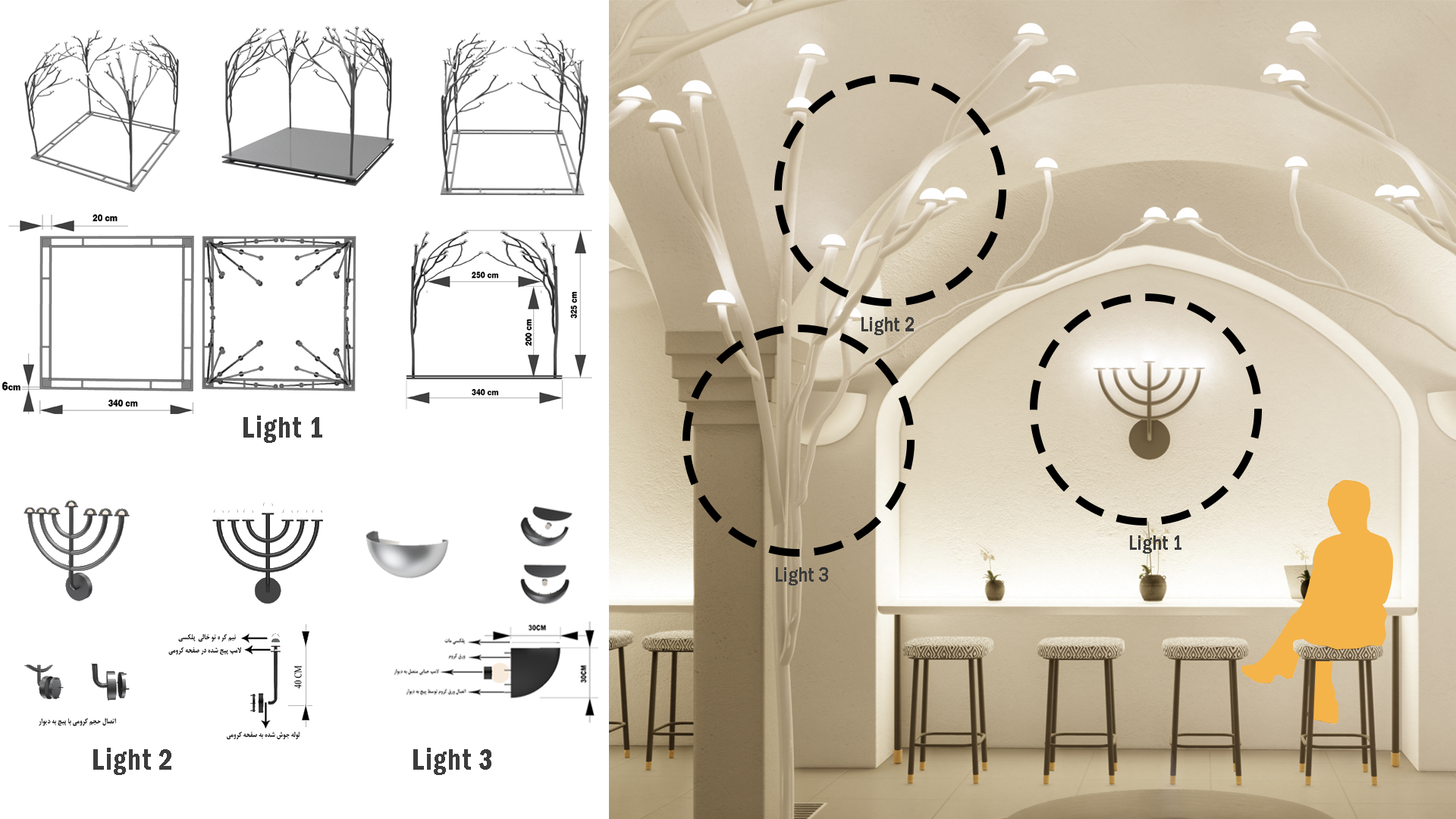
2021-2022: Designin a Farm-to-Table Restaurant Based on Productive Interior Landscape (Master’s Dissertation)
Supervisor: Dr. Parastoo Eshrati
The idea of farm-to-table covers a wide range, but what is considered in this study is designing a vegetarian restaurant that produces some of the raw materials needed in the interior spaces of the restaurant. These floral elements also play a role as organizers of spaces of the restaurant. Due to the interdisciplinary nature of this issue, before starting the design process, there have been some researches in the fields of sustainability, urban agriculture, productive interior landscape, basics of restaurant design and the concept of farm-to-table. These researches were necessary in order to design a suitable relationship between these areas.
As this was my dissertation project, I had to decide on the site of my final project myself. I chose my grandparents’ old house, where I had many memories growing up. This house had unique architectural characteristics and was a great building to be redesigned as a farm-to-table restaurant.

